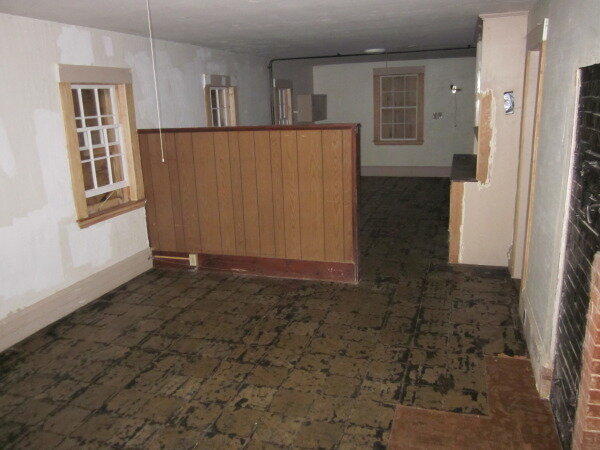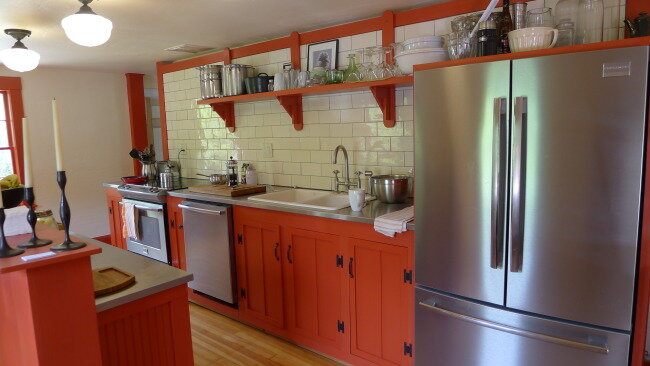Sun-Cured Kitchen (May 29, 2014)

Kevin finished our kitchen cabinets Sunday morning, just in time for the open house we hosted from noon til 2pm, to fulfill our commitment as resident curators for the Massachusetts Department of Conservation and Recreation. Here’s the same room in 2011, before we broke ground on the project.

Before we started renovating, this room was dismal—mostly north-facing, with dingy beige walls, trimmed in a putty color, and a checkerboard floor that left behind a tenacious residue of tar paper and mastic, which Kevin pried up with a heat gun. After Farrow & Ball donated the paint for the project, we settled on Blazer for the trim and Tallow for the walls and ceiling because they lit up best when we wandered the room at various times of day with the color charts. Now it’s warm even at midday, when the sun forsakes it for the south-facing front rooms; and in the morning and afternoon, illuminated by the east- and west-facing windows, it glows.

In order to meet state code on a state-owned building, we had to forfeit our vision of a period setting with an antique gas stove and the original porcelain sink. Modern fixtures were mandatory, so we honored the utilitarian aspect of old farmhouse kitchens by opting for stainless steel countertops and appliances, while evoking the past with beadboard, schoolhouse lighting, and our one splurge in the room—the cream-colored hand-made tiles and porcelain cast-iron double sink by Kohler.
Kevin built the island and all the cabinetry himself for less than $1,000, including the cast-iron hardware. The main countertop is scaled for him, at 40 inches high; the lower prep surface on the island is for me. He ran the appliances galley-style off the wet wall he constructed to house the plumbing. Eventually we’ll find black stools to line the bar, and pots will hang from a cast-iron rod below that shelf above the sink and countertop.
At the western end of the room, Kevin slapped together 10-foot planks as a placeholder until we can afford a trestle table with an antique top. Another modern bridge to the past, the Andover chairs (by Davis Allen of Skidmore, Owings & Merrill) are a mid-century nod to the Windsor chair that’s so prevalent in these parts. I nabbed ten for a decent price last year on 1stdibs.
As I’ve mentioned in earlier posts, we had to resign ourselves to an electric oven, because our neighborhood doesn’t have a gas hookup. Kevin is still doggedly plotting other ways to cook with fire, but on most days he’s contented with the precision of the induction stove and convection oven.
I’m still scheming to power the room with sunlight, though conventional solar panels aren’t an option for our antique building.
Lately I’ve been wondering whether a metal roof could accommodate inconspicuous solar panels between the standing seams. While I was chagrined to learn today that I didn’t invent the idea, I was moreso thrilled to discover that several companies are selling solar laminate designed to sit between the ridges on a standing seam roof.
The owner of this old house says strangers ask about his roof because they like how it looks and leave delighted to learn that it’s photovoltaic.
Even on this chilly day in late May, my outlook is finally brightening after the hard, cold winter of 2014.
Update
on 2014-05-30 11:17 by Maureen Clarke
Please note that I accidentally posted this entry before it was finished, on Tuesday, May 27th. The current version is complete.




